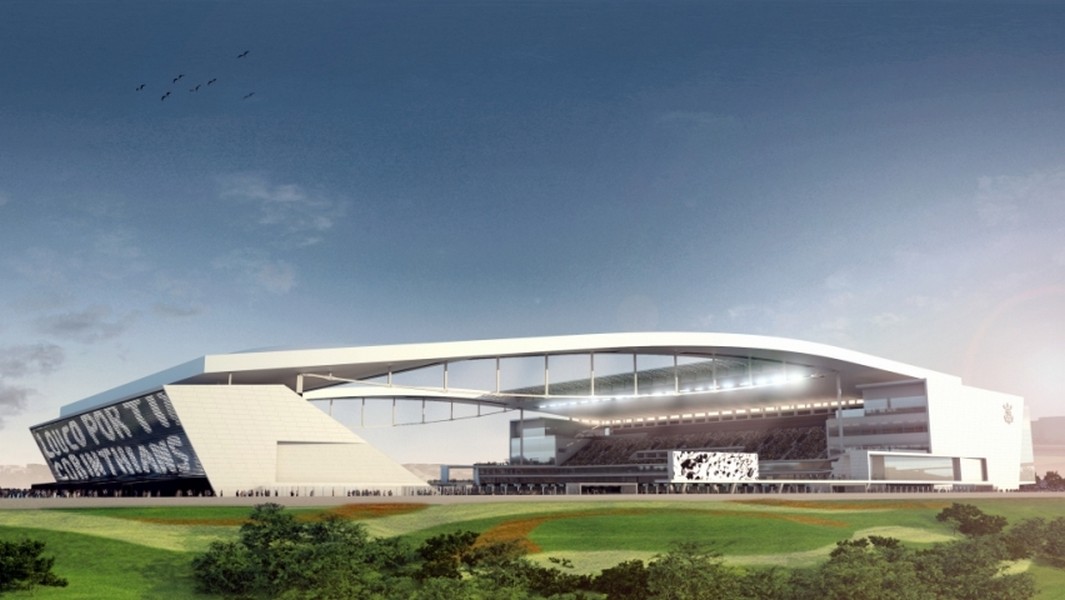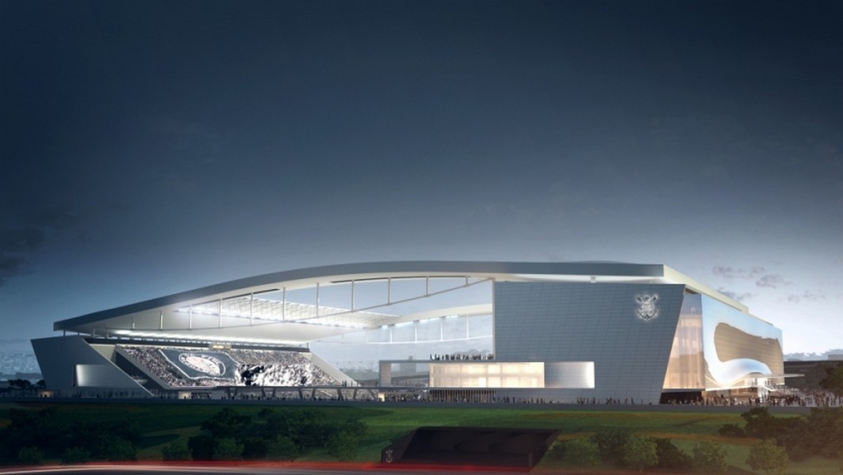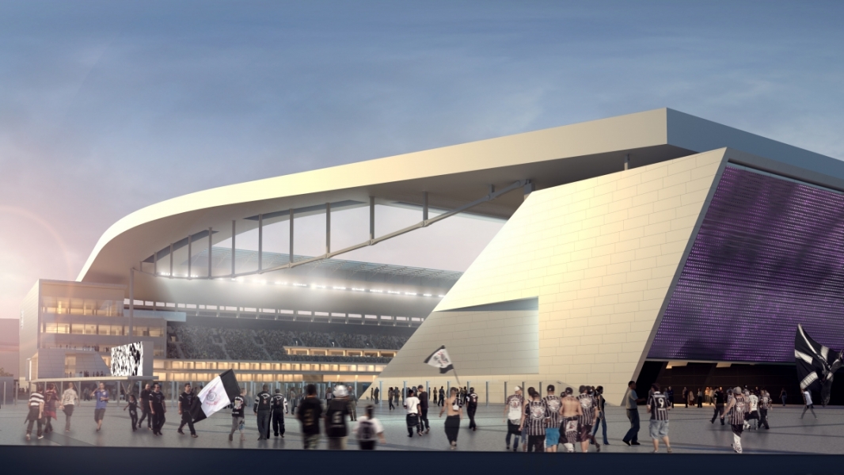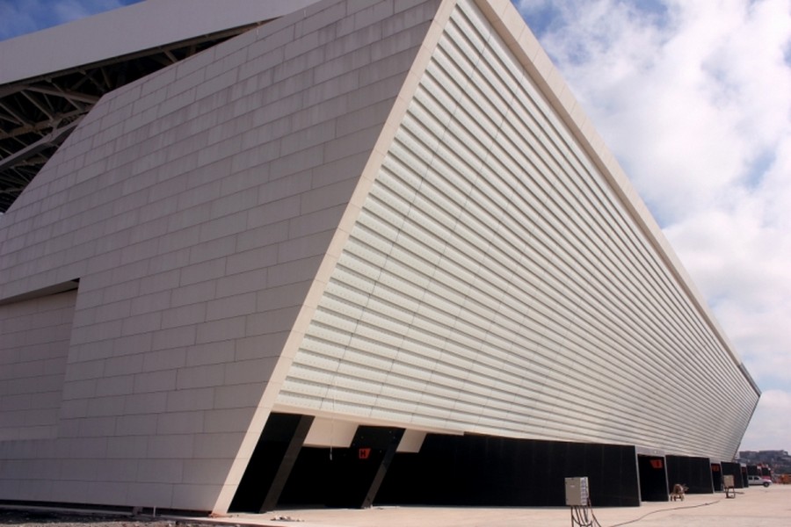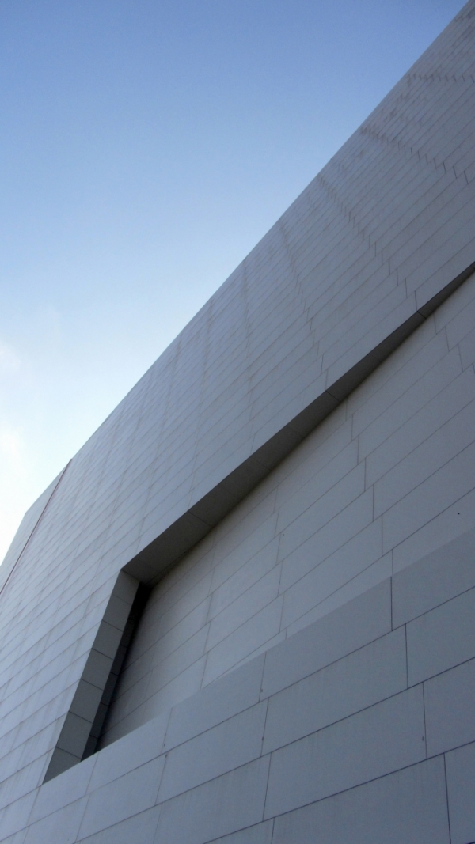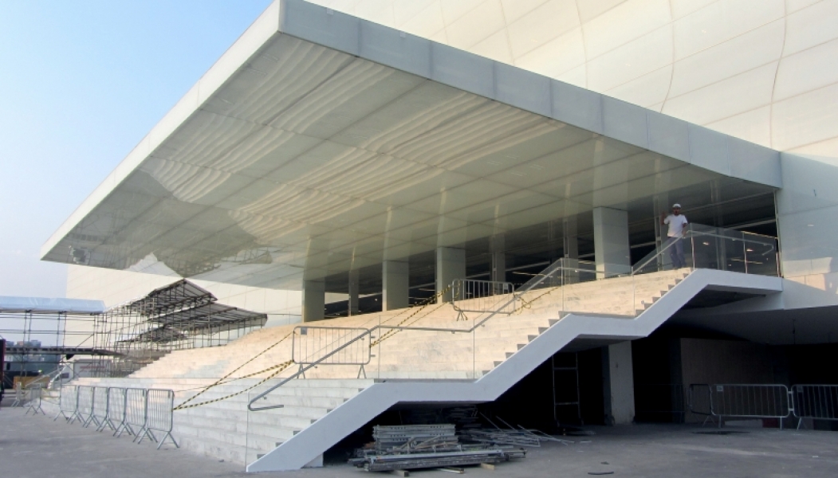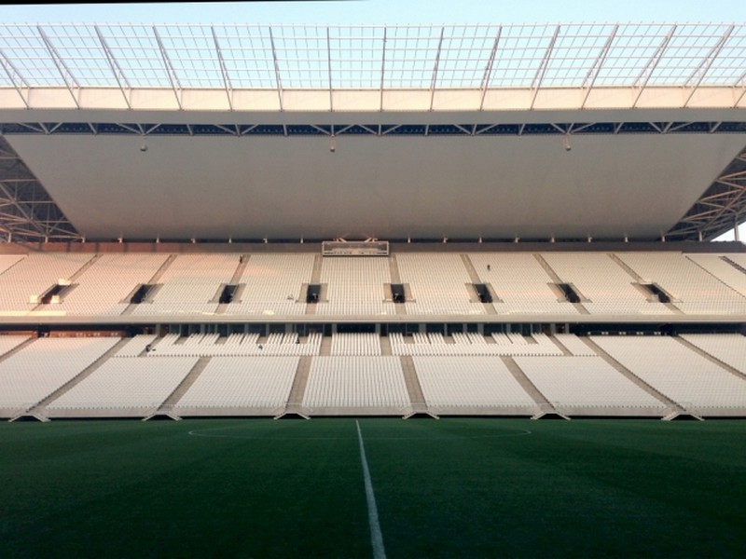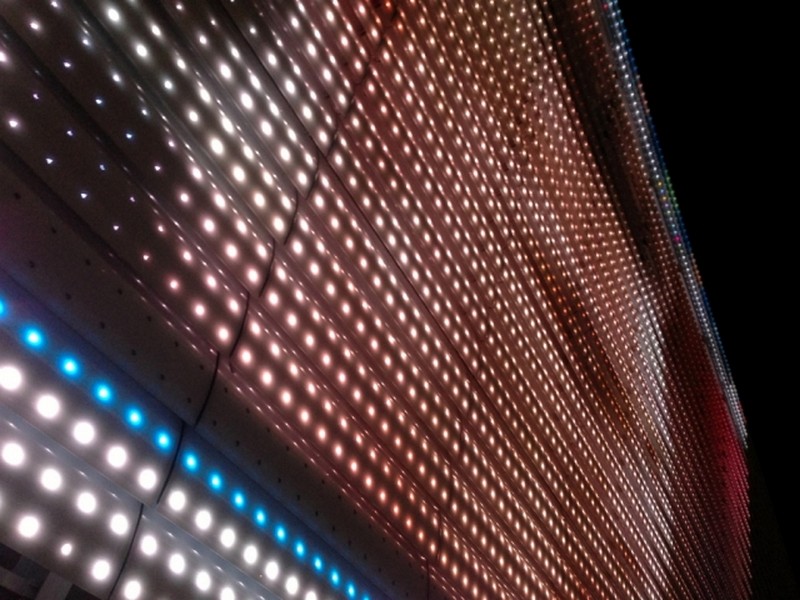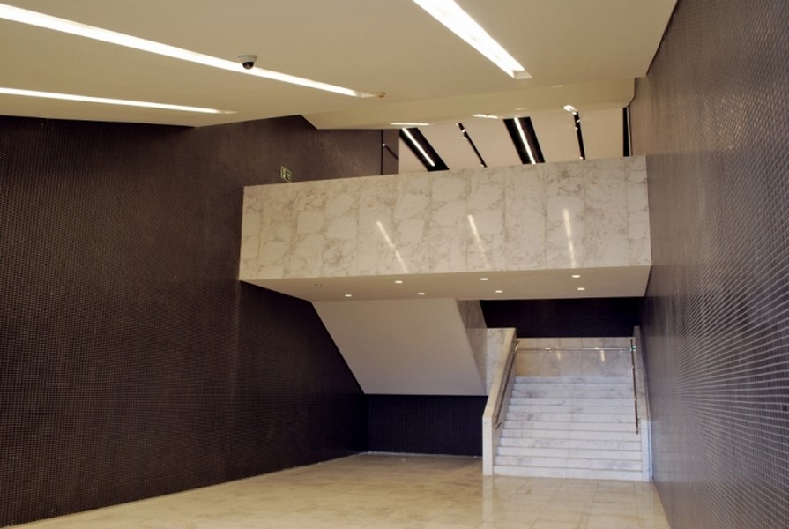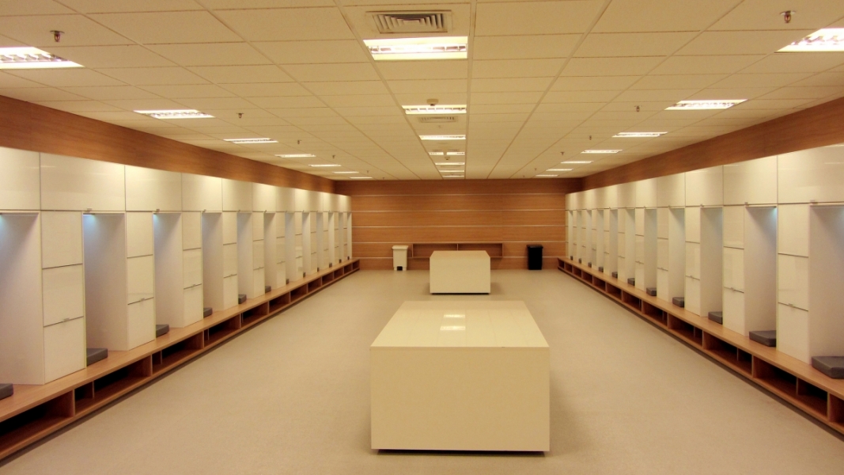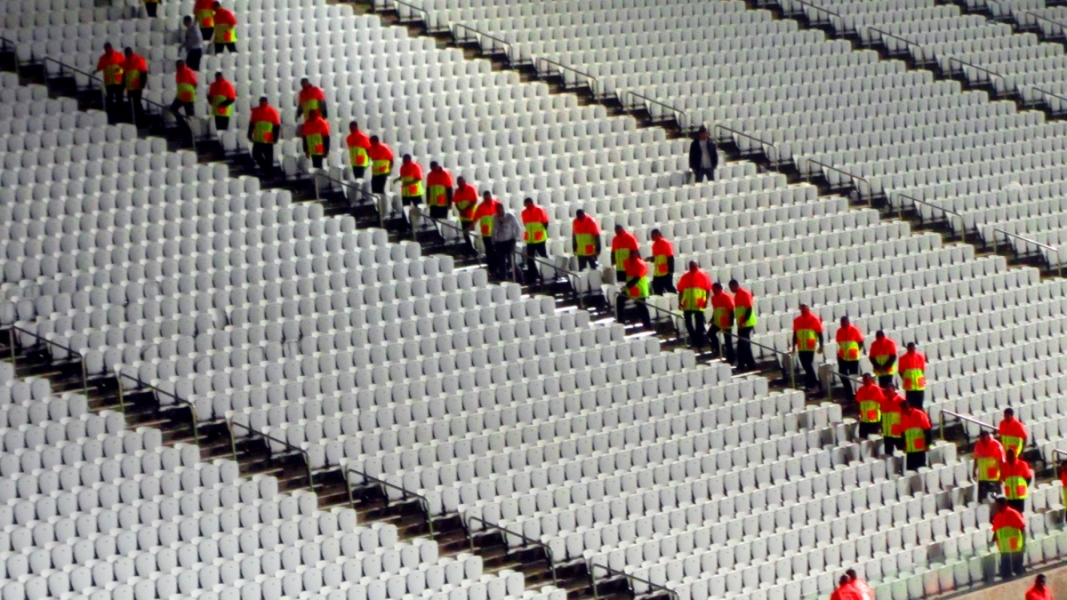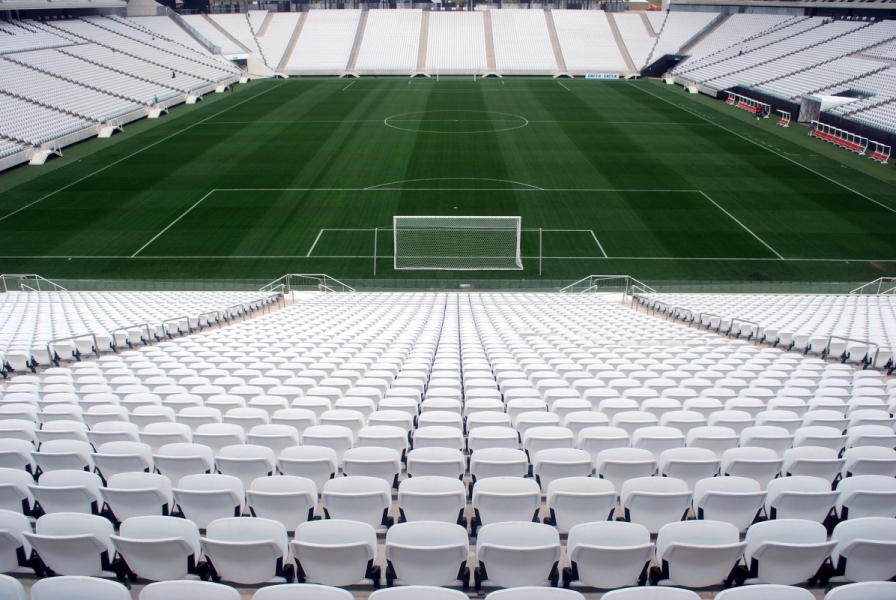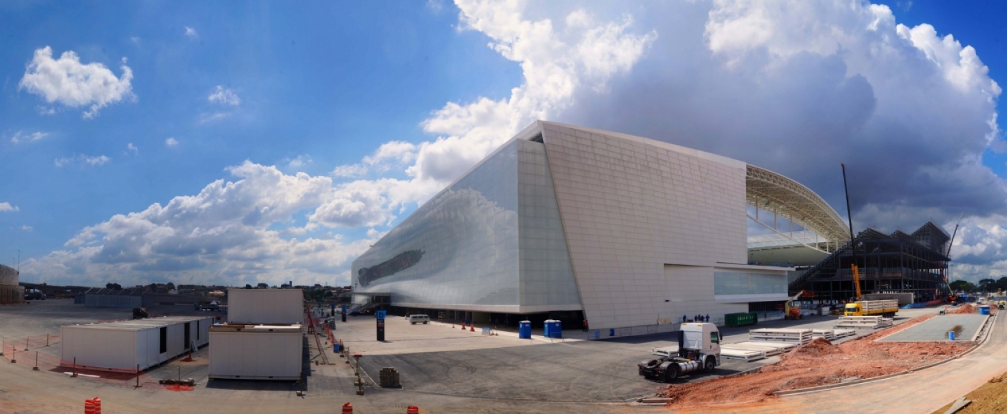Corinthians Arena
São Paulo, SP, Brazil
2013
180.000m²
Architecture: Coutinho Diegues Cordeiro Arquitetos, Celio Diniz, Eduardo Canellas, Eduardo Dezouzart and Tiago Gualda
With a capacity of 45,000 spectators, Corinthians stadium in Itaquera was designed to meet the demands of the club and fulfill an old dream of its fans. Stage of the opening game Cup 2014, the stadium was built following the specific requirements of FIFA for the event, using temporary facilities that were removed after the World Cup. Among the main highlights is the expanded capacity for 65,000 spectators (public, authorities, VIP, press and hospitality). The stadium is an important urban transformation agent in Itaquera, a district in the east, an area that lacks public investment. The chosen location for construction has good public transport services - subway, train and bus - and can be easily accessed by the radial East, arterial route of São Paulo. The proximity of Guarulhos Airport is also an important benefit to the stadium. The project was designed with the aim of optimizing the operation of the arena and reducing construction costs without, however, ruling out the comfort of spaces and the quality of finishing materials. The main facilities are arranged in the west block taking advantage of the natural unevenness of the terrain. Services, deposits, technical areas, media center, players' facilities, parking lots that can be reversed in convention centers, cabins and VIP areas are all planned under the same pruning avoiding large displacements and extensive connections of building facilities. The geometry in two main blocks connected by a lightly supported cover gives a different and special character to its architecture. Upon arrival at the podium, one can see the atmosphere of the game thanks to a promenade between the main stands under a span of 155 meters without intermediate supports. This configuration contributes to the aeration of the lawn and natural ventilation in open public areas. In other enclosed spaces, air-conditioning systems will be used. Because of a compact typology, 56% of the seats are within a 90-meter radius from the center of the field, a measure considered optimal by FIFA. The other 44% are within the limit considered ideal. The nearest seats in the field are up to 9 meters. The Corinthians stadium will bring a new way to watch football matches in Brazil. Unlike the current custom, where people arrive in stadiums a few hours before the games and leave just after the end of the match, the idea here is to allow fans to enjoy the stadium throughout the day. It will be a Corinthians day. And for that, attractive spaces such as restaurants, museums, shops and VIP areas will be built providing maximum comfort and entertainment. The lawn received special attention. Although it costs on average 5% of the total value of the stadium, it is the most important place of the work, the most perceived in the tv broadcasts. Its condition will be decisive for the quality of the show. The intention of the club is to use only winter grass to avoid resorting between seasons and possible failures in the field. So that the winter grass does not suffer from the high summer temperatures, a system of streamers under the lawn for the cooling of the roots was designed. The vacuum drainage system helps to avoid waterlogging in addition to ventilating the lawn on days without rain. All efforts are being made to make Corinthians Stadium one of the best in the world for spectators, players, officials, the press and for TV broadcasting. Without a doubt, the Corinthian home will be a source of pride for its fans.
[+]
