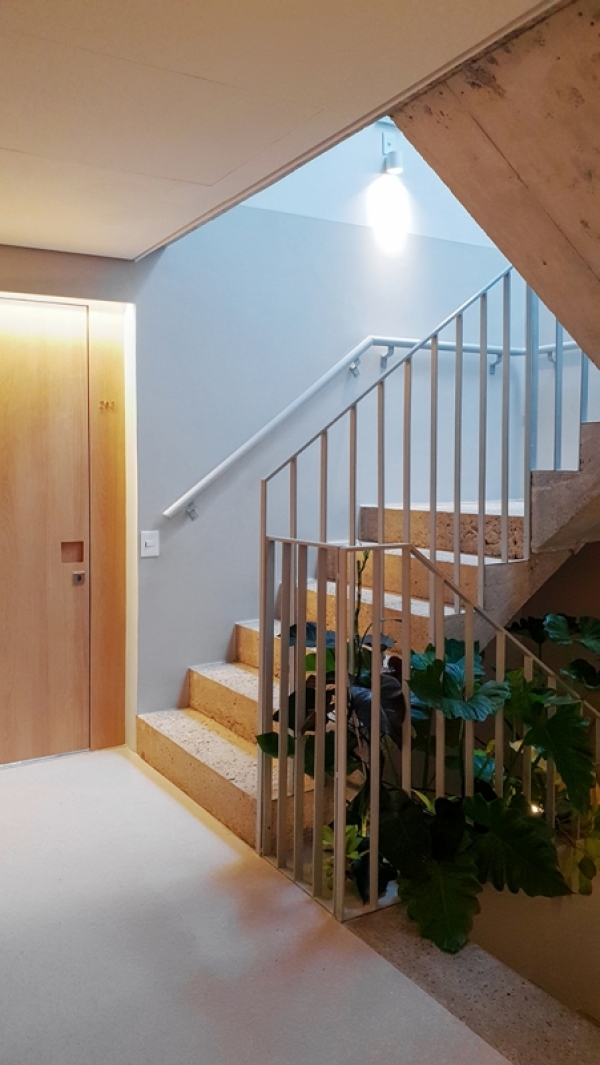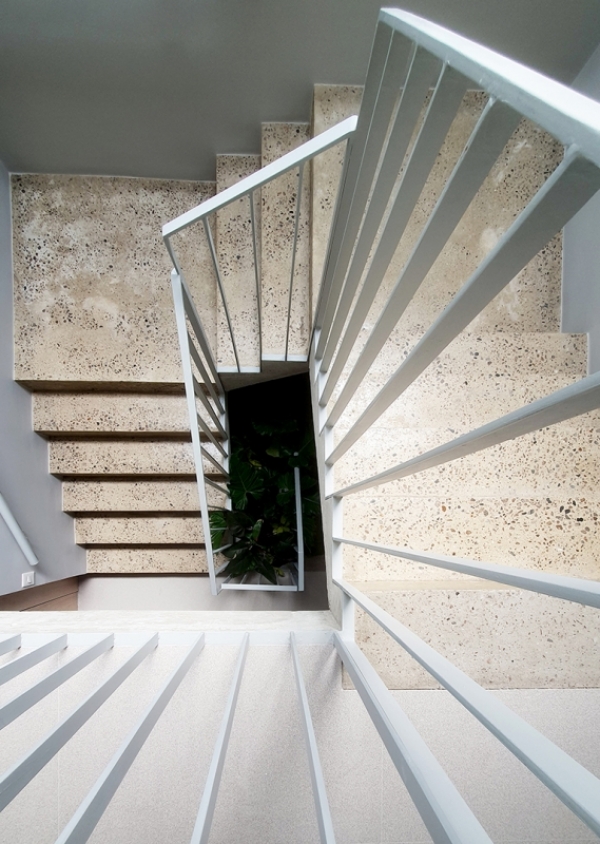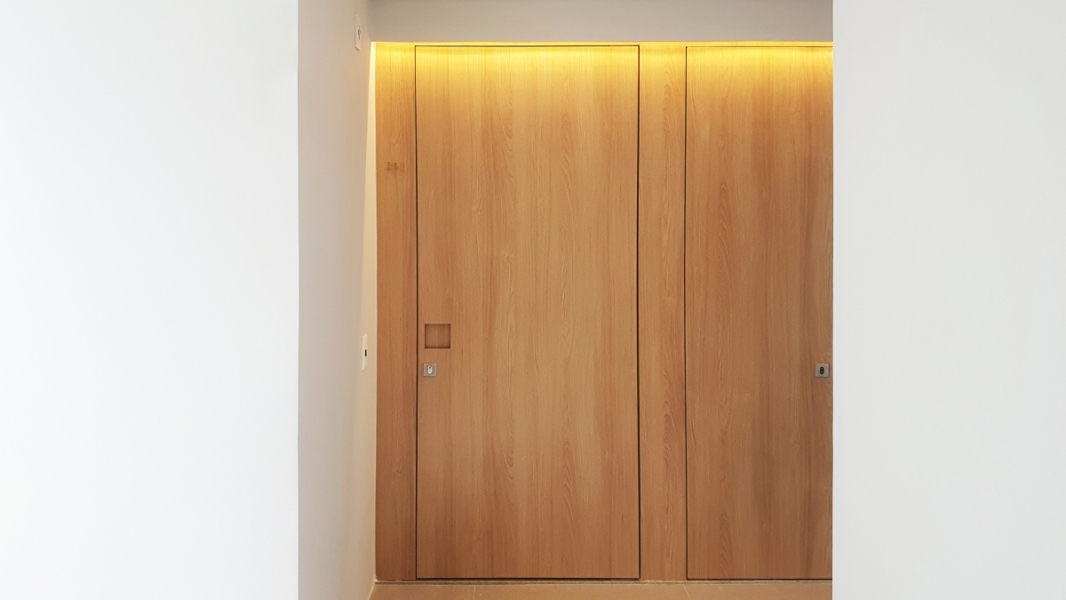Harmonia 176
Rio de Janeiro, RJ, Brasil
2020-2023
709m²
Photos 9 and 10: Tiago Tardin
Located on Sorocaba Street, one of the most pleasant streets in Botafogo, the development offers a modern way of living by proposing apartments with integrated and functional spaces. There are seven units ranging from 42 to 136 m², including studios, garden apartments, two-bedroom apartments, and rooftop gardens, the latter offering privileged views of Christ the Redeemer from their terraces.
The three-story building seeks to integrate harmoniously with the neighboring Villa-Lobos Museum through the use of simple materials, colors, and volumetric scale. Despite referencing historical heritage, the project does not deny the present time and proposes the use of contemporary finishing materials that are easy to maintain and suitable for the modern life of its future residents.
Designing Harmonia 176 was a challenge due to very restrictive regulations for the land and the small dimensions of the plot (212 m²). To maintain the urban ambiance around the Villa-Lobos Museum and ensure its relevance in the landscape, nearby buildings have their heights limited to 8.45 meters. Therefore, each floor's ceiling height was dimensioned to the minimum limit required by legislation. The volume resulting from the building typology glued to the side boundaries takes advantage of the maximum possible permitted built area. Common circulation areas were designed to maximize the private areas of the units.
On the ground floor, access for individuals is controlled remotely. The entrance is a secure zone that restricts the entry of strangers. Utility meters and delivery boxes are located outside the secure zone, thus limiting access to common areas only for residents and guests. Each unit has a box that can be opened remotely to receive deliveries. Internally, the lockers can be accessed by residents without leaving the entrance.
The skylight in the common staircase brings natural light to the circulation spaces and the small internal garden designed between the staircase flights. Wood, indirect lighting, exposed concrete, painted iron, and vegetation humanize the common areas and make them more relaxed.
When the internal lights are turned on, the facade becomes completely translucent, lightening this modest building constructed amid the solidity of the neighboring structures.






























